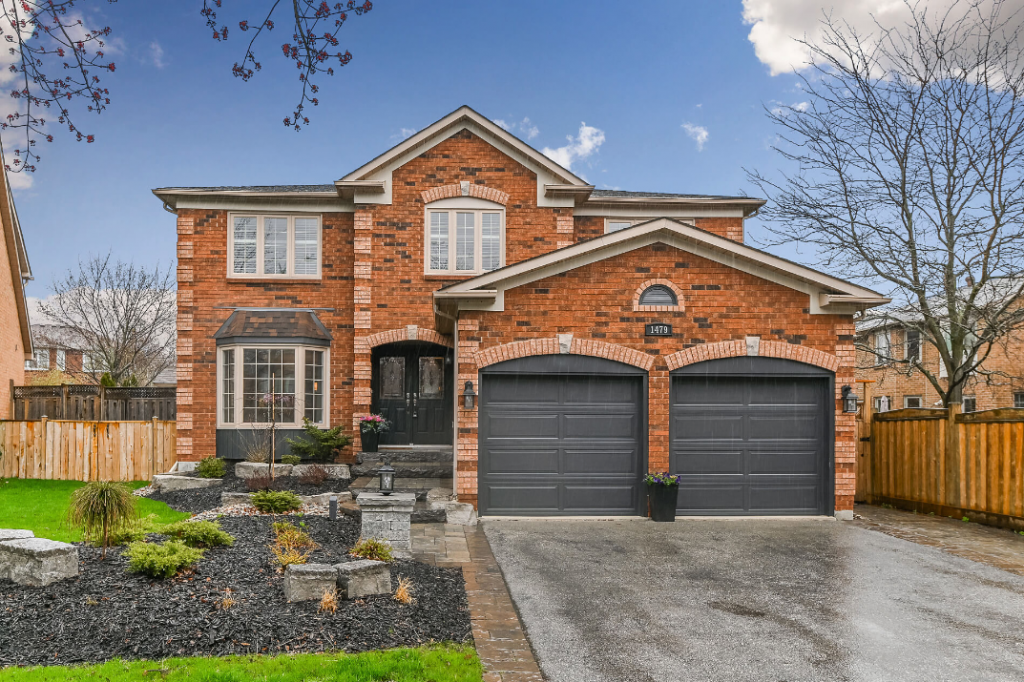Income Suites 101 – Part 5
Assessing the Potential
If you’ve made the decision that an income suite is the way to go, you must assess whether the house you have (or the one you are considering purchasing) has the potential to accommodate a separate apartment – not all do. Some spaces might be renovated to allow for an income suite, but at a cost that is just too high to make it worthwhile. And even if the layout and space seem adequate, can an income suite be built that meets municipal bylaws and building codes so that the apartment is legal?

Every municipality has bylaws for multi-unit homes, but these bylaws will vary. In fact, in some municipalities, bylaws have been introduced that forbid income suites in family homes. Places that tend to restrict income suites are typically suburban areas that want to maintain their low population density or places that want to encourage more new construction and therefore more property tax potential. Before you embark on any plans, check with your municipality to find out what zoning bylaws and income suite bylaws apply to your neighbourhood.

Regardless of where you live, there are some general things you should be looking for.
• Basements or extra space that was undeveloped when the house was built.
• Adequate ceiling heights. Whether in a basement or an attic space, ceilings must have over seven feet of clearance over 75% of the space. Beneath bulkheads and sloped roofs, some of the space can go down to 6.5 feet, but this reduced height can cover only 25% of the total space.
• A separate entrance. Any legal income suite is going to need its own separate entrance (and an additional point of egress). In most cases, a separate entrance is just too expensive to add, so this is something that may very well determine whether a property has income potential or not.

If you have these elements in place, you’re laughing. Just about everything else you will need to make a legal income suite can be added during the renovation.
Some styles of homes lend themselves more easily to income suites than others. Bungalows are ideal for basement units, as the space below grade is generally equal to the space on the main floor. Sidesplits and backsplits work well too because they usually have multiple entrances and a number of possible ways that the space can be divided.

Space in fully detached homes is easier to convert into separate units than that in semi- or fully attached homes because windows can be located on any side, and because of some of the other things required by various municipal bylaws are easier to add in a detached home. And three-storey homes often lend themselves well to income suites. The floor sizes tend to be generous, and above-grade apartments always demand higher rents. What’s more, many three-storey houses feature a staircase that leads right to the front door. This makes it easy to close off the stairway on the railing side to create separate entrances on each level.

Finally, any house that has a separate building on site, like a coach house or a garage, has great potential for income suites. While apartments can be built above attached garages, a detached garage has the advantage of a detached house, and a suite above it can have the windows and light that bring in higher rents. The key to creating an income suite in any house is the divisibility of the space. I’ve added rental units in all sorts of homes, but
some are easier to create than others. I only rule out building income suites if the resulting unit can’t be made legal, costs too much to build or will result in an apartment that is awkwardly laid out or just plain subpar.
Read more about Income Suites

Comments