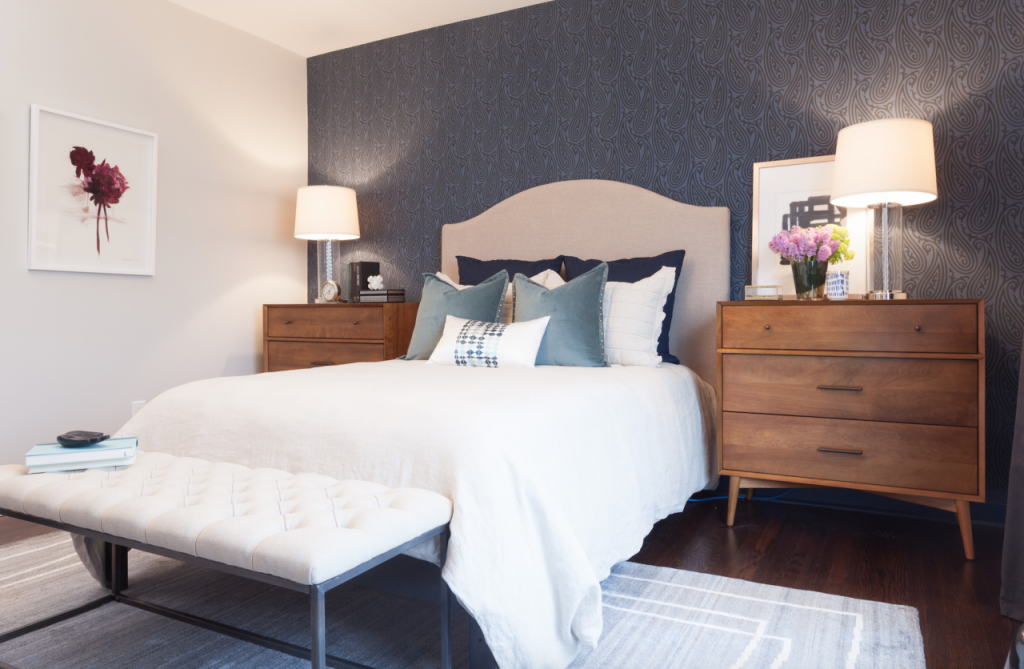Will COVID-19 Mark the End of Open Concept Design?
2020 has been a strange year. Never have so many people lived, played, been educated and worked at home. And with everyone at home on top of each other, people are finding it difficult to do what they need to do. Houses with an open concept design have proved to be problematic for some. The idea of a bright, airy, open-concept space is still appealing in some ways, but the lack of privacy and sound absorption has become difficult for many.

It’s hard to know at this point what the long-term effects of COVID-19 will be on the way we live in our homes, but I have a few ideas. My guess is that some open-concept ideas will remain the same, but we’ll see more of an emphasis placed on carving out quiet areas where everyone can have some privacy.

Open Kitchen and Living Rooms are Here to Stay
Kitchens have long been the heart of the home, and open-concept kitchen and living spaces have many advantages. Mainly, it allows everyone to be together during the important times of the day. While parents are taking care of meal prep, for instance, they can keep an eye on the kids who may be playing or doing homework. This area often becomes command-central for a household, and despite everything, I don’t see this particular area of the house changing any time soon.

The Importance of Home Offices
For a long time, home offices have been a bit of a luxury. Those with the space and inclination to do so have been able to carve out spaces specific for work-at-home time. But now more than ever, home offices are vital. Anyone who has tried to do an important call (video or otherwise) knows how difficult it can be with the TV in the background, kids needing attention, or pets wandering into the video frame. My prediction is that more people will try to carve out private space specifically for this purpose. Those who don’t have extra rooms may try to build partition walls in basements, for example.

The Return of the Dining Room
Another thing that wouldn’t surprise me is if we see a return of more formal dining rooms. For a while now dining areas have been incorporated into open concept kitchens. I’ve always liked having a separate dining room in my home, and when we built our new house we were sure to include one. I think for a lot of people, having that space where you can eat separately, and close off the activity outside will become important again. I’m sure people who currently have them have been making good use of them during the lockdown. Especially those who don’t have home offices. The large table surface and sturdy chairs make for great makeshift workspaces.

Protect the Bedroom
If I can offer a piece of advice, I suggest that you keep the bedroom for rest and relaxation and don’t try to incorporate a workspace into it. I know it can be tempting, especially if you have a little corner where you could put a desk, but I truly believe that it can be detrimental to your overall health. Separating work time from relaxation time is important, and you need to try to protect this space as much as you can. The exception to this rule is for kids. I don’t think having a workspace in the bedroom is as detrimental for kids as it is for adults. In fact, a private space where the kids can do their work away from the rest of a busy household can be important for their learning and independence. That’s my two cents, anyway.

What about you? Has sheltering in place affected the way you live? Has it changed your mind about open concept design?


Comments